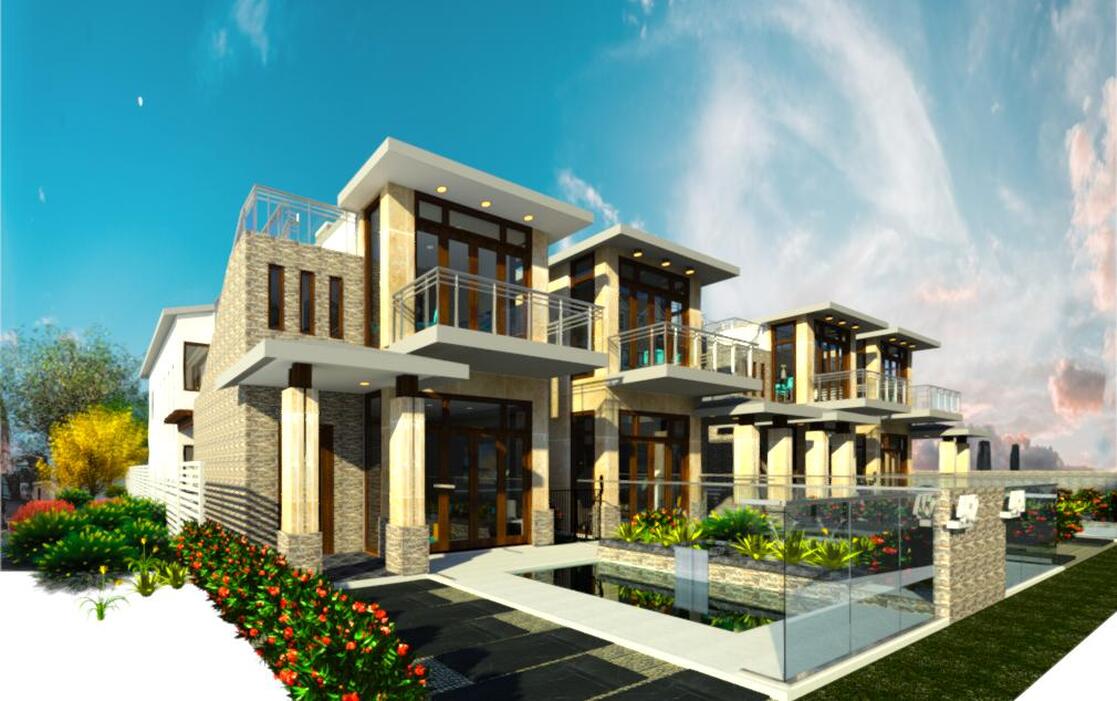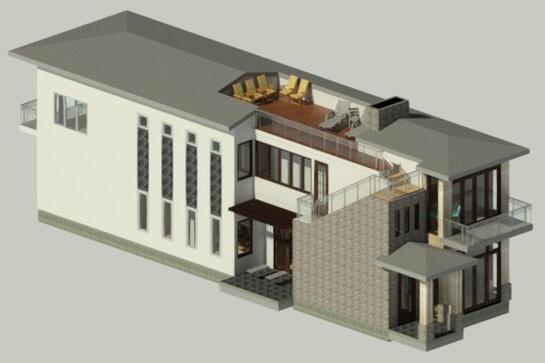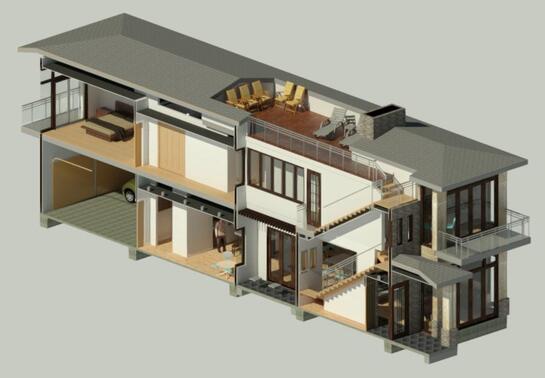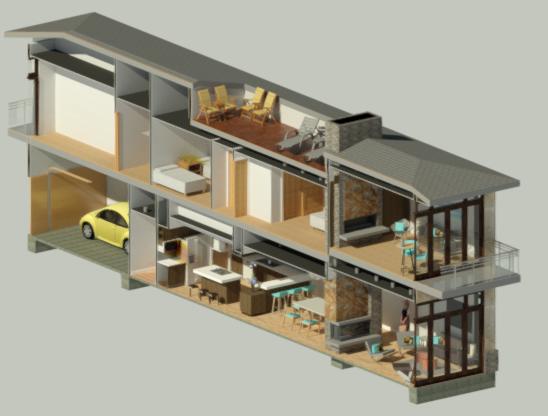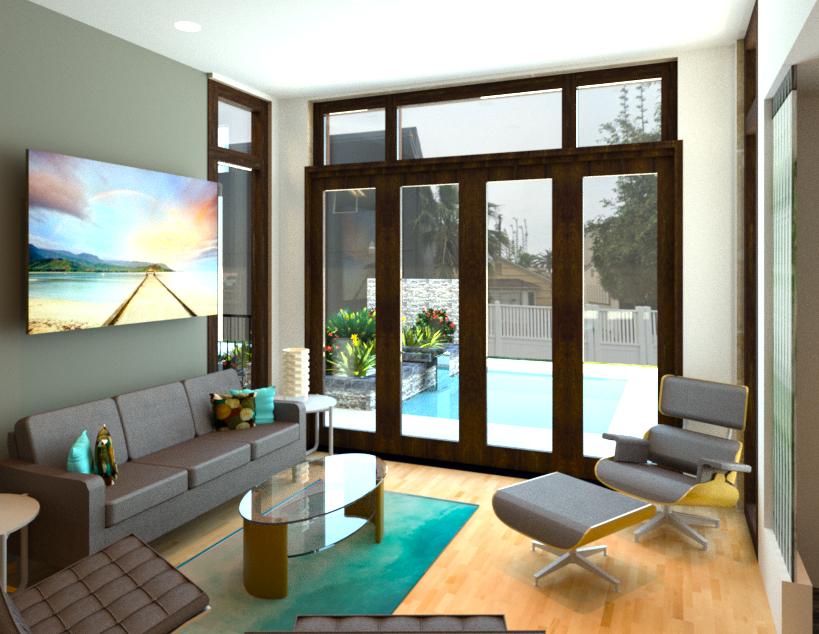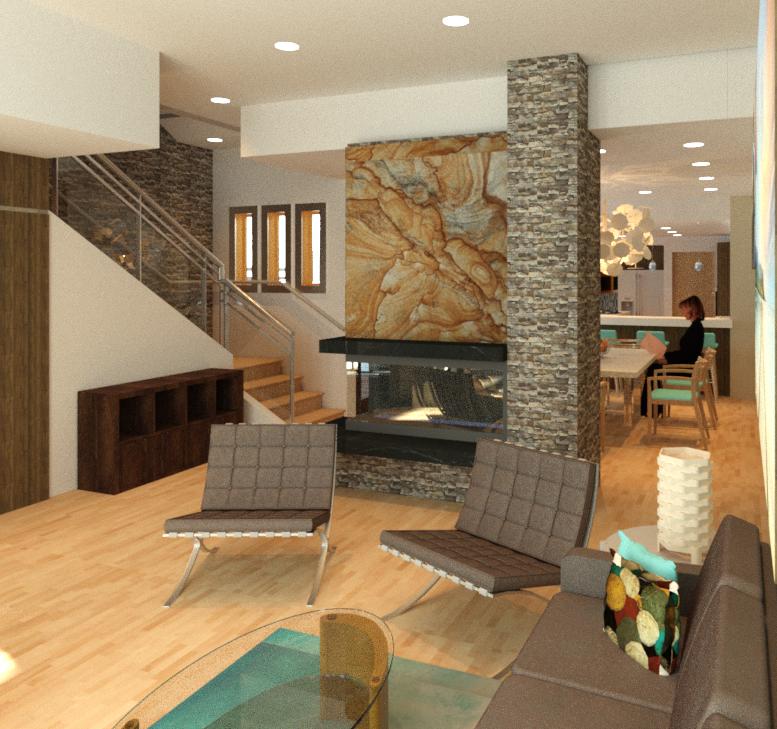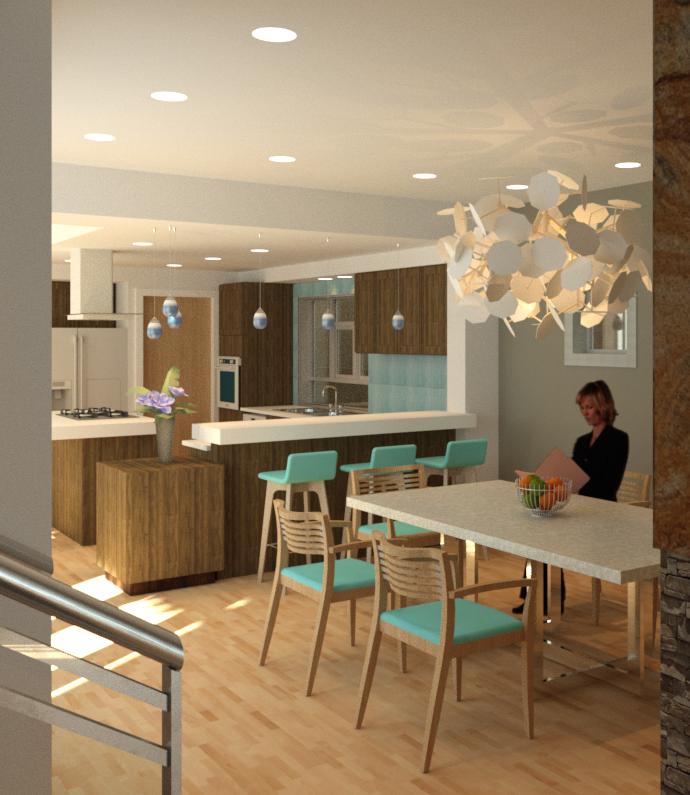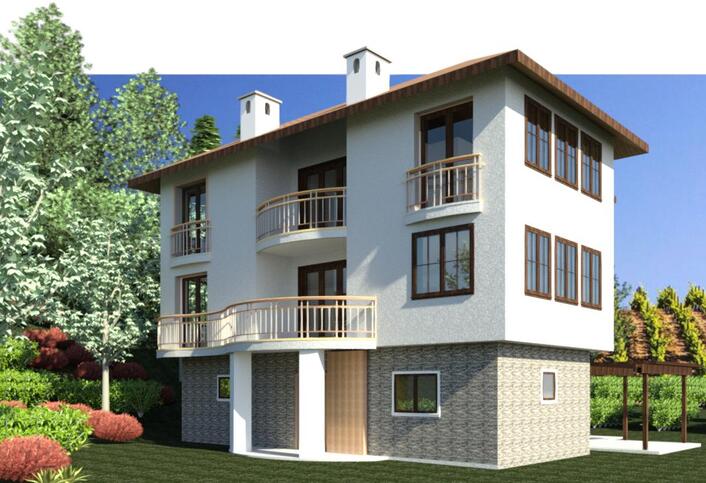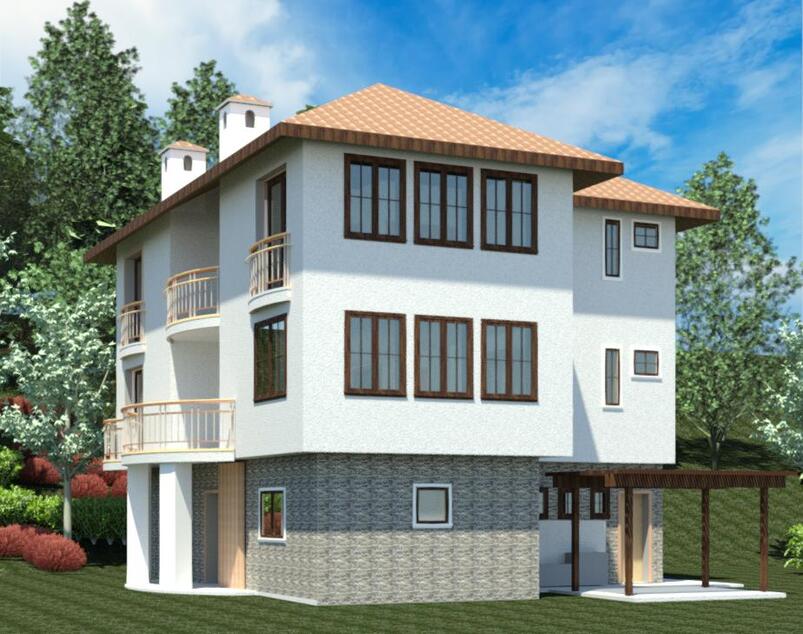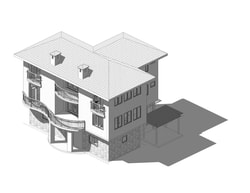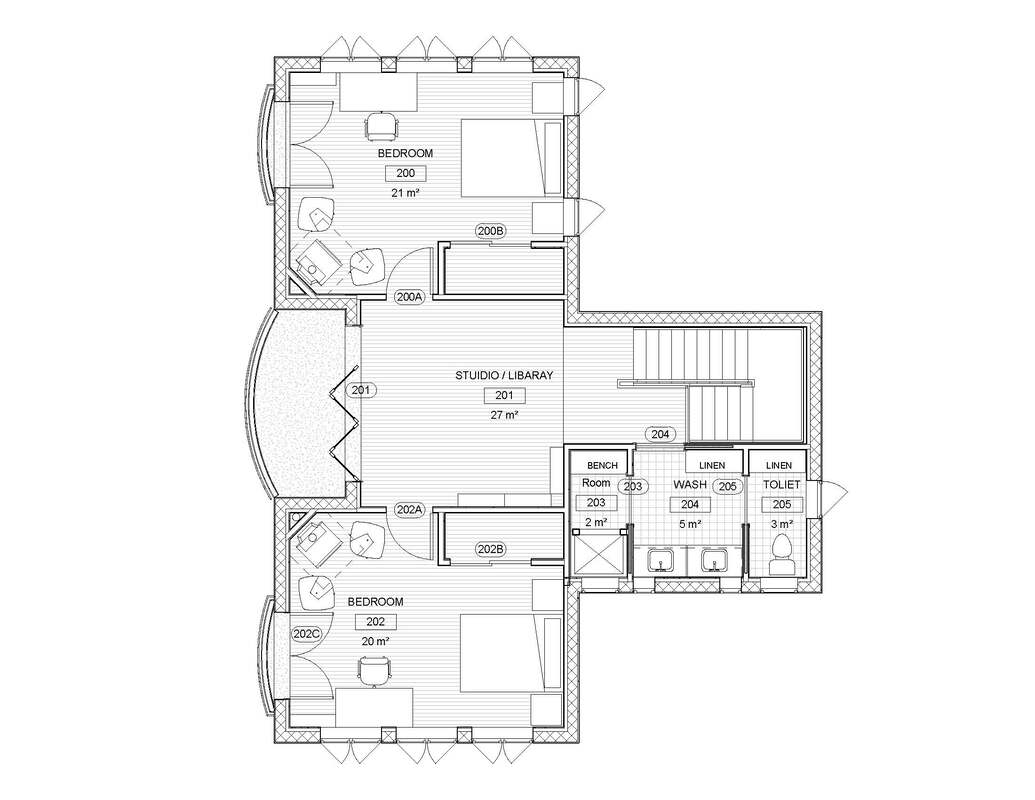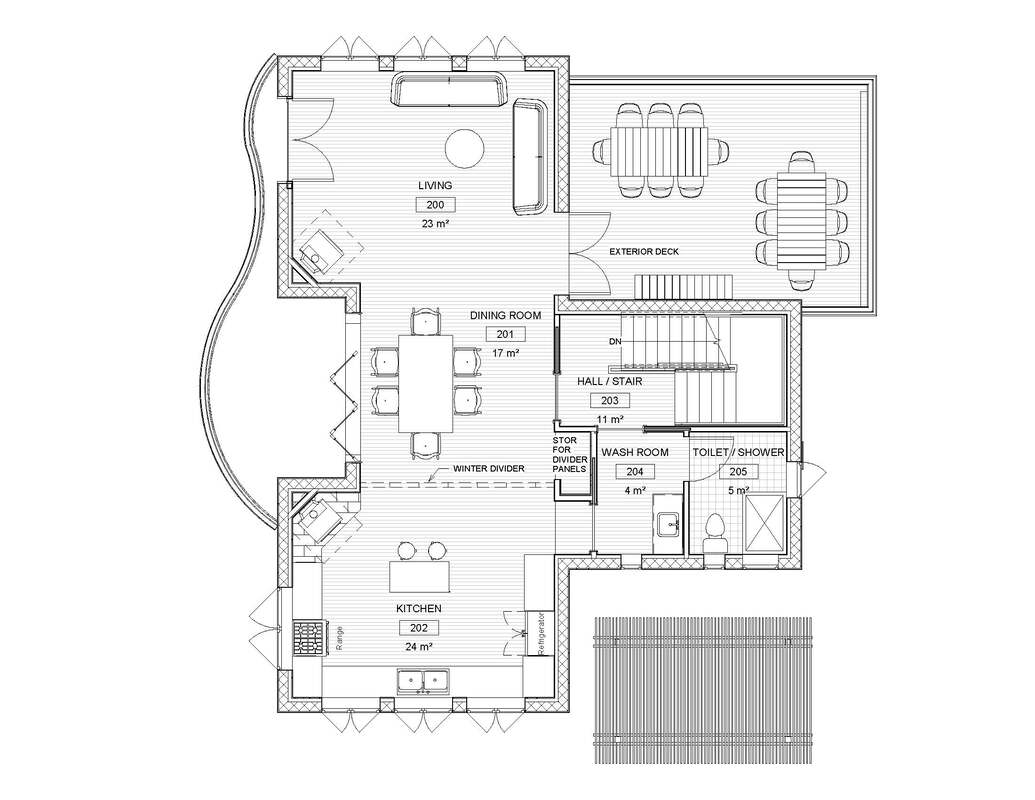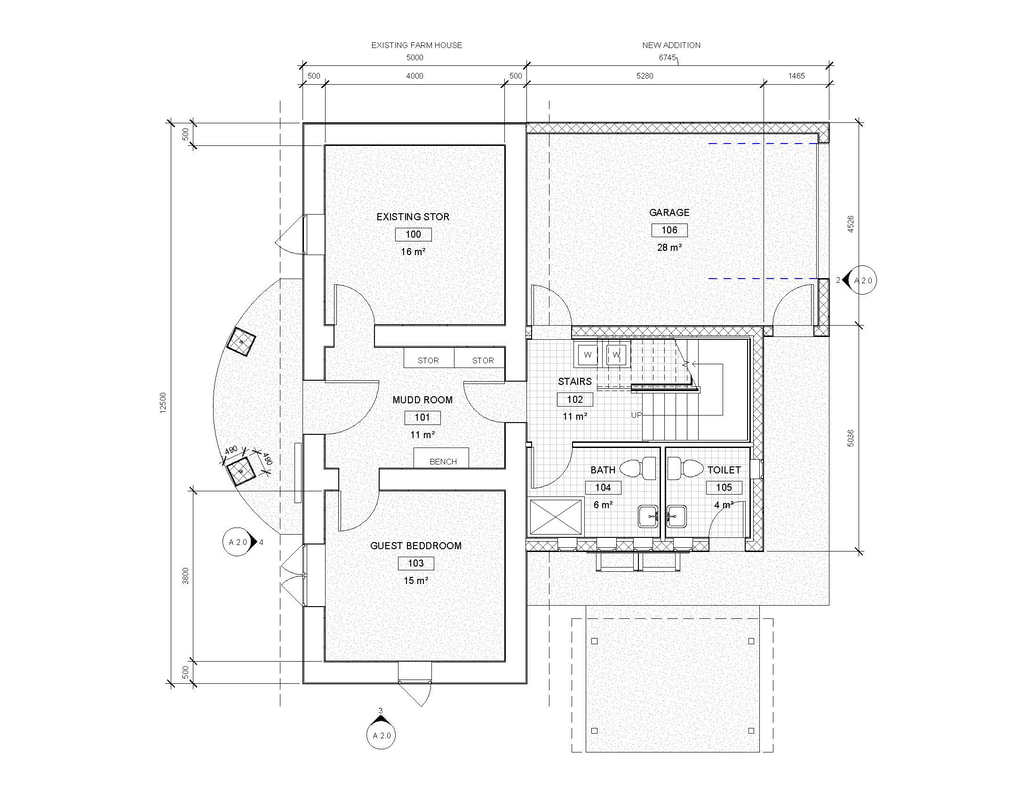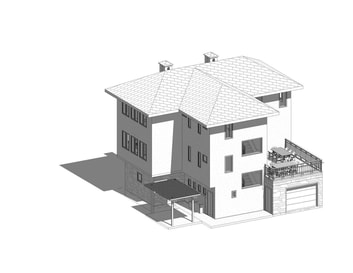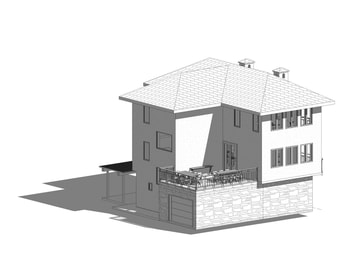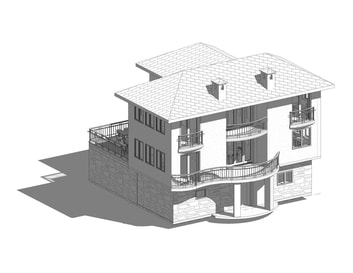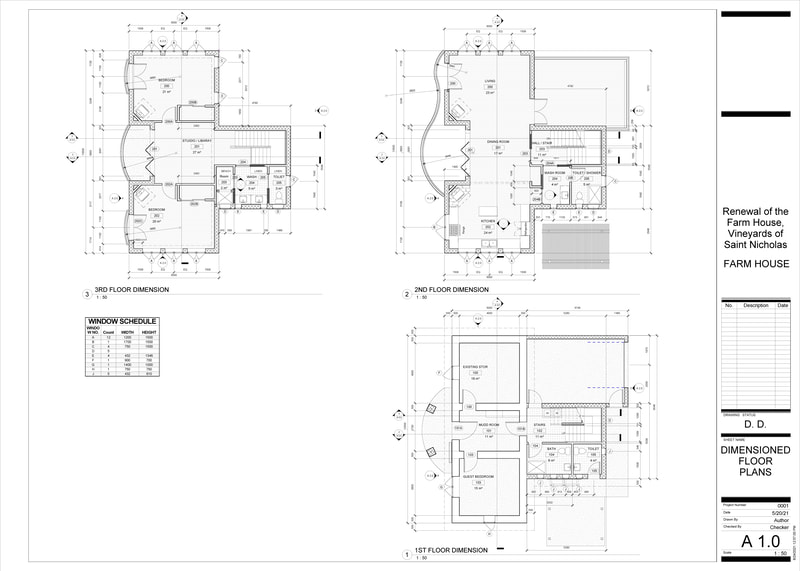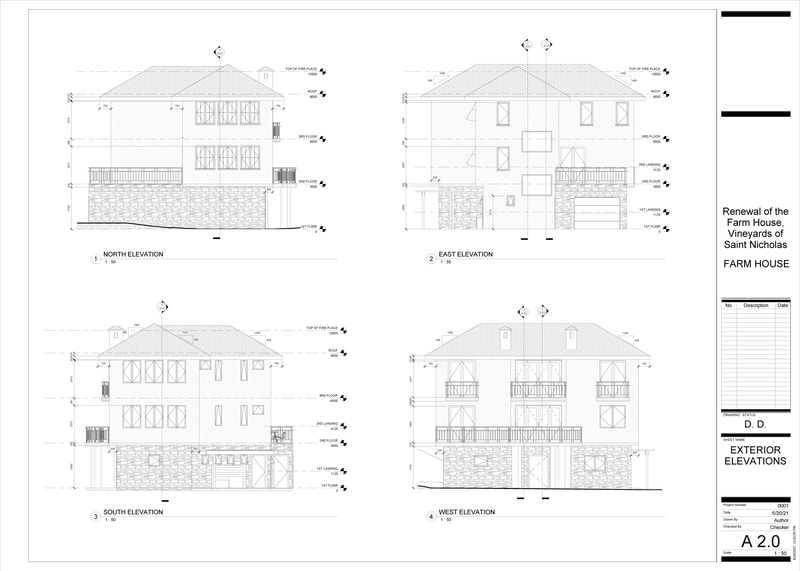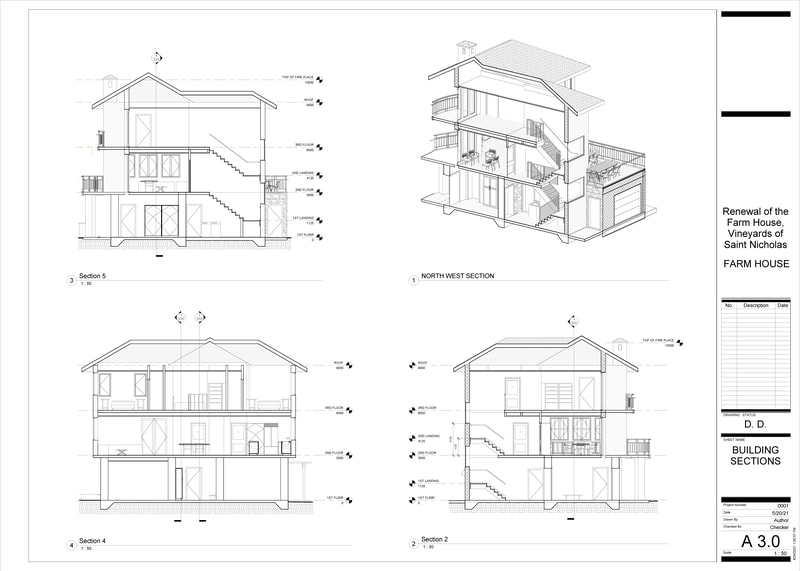Real Estate Development
Row Houses for La Jolla California
|
The Project
Row House designed for Marengo Morton Architects. . Design intent Project Goal: To maximize property value for a real estate investor/developer, the owner of two adjacent lots, less than a mile from downtown La Jolla and one block from the ocean. One small 50's era house to be cleared, and an adjacent empty lot used to build four-row houses for resale. The front yard has a small ocean view when looking down Westbourne street, with no houses between the site and the ocean over one floor in height. The views to the ocean would expand on a proposed second floor and could never be blocked on a proposed rooftop deck. The Site The site contains two adjacent lots purchased together with the intent to subdivided each lot into two parcels, creating a total of four equal size lots each 27'-6 1/2" wide by 120' deep. Required to meet both city and California coastal zone requirements, 3-foot side yard setbacks, 20-foot front setbacks with exceptions allowing appendixes out to 15 feet, and a 15 foot rear setback. 30-foot height limit with angled setbacks at 20 feet. Key Features All houses have the same floor plan, but two have mirror images plans. Each has 2684 square feet and an attached two-car garage of 434 sq ft bring the total area to 3127 square feet. Garages are reached from the rear with a new curb cut on la Jolla Boulevard. Entry is on Westbourne and features a sitting pool for summer and a reflection pool with a 12" waterfall year-round. Bi-fold doors provided a 10-foot clear unimpeded opening bringing the outdoors in to enjoy La Jolla's ocean breeze from both the first floor and second-floor balcony. The second-floor balcony will have a view down Westbourne to the ocean. Living/dining rooms have a fireplace divider. The chimney of stack stone extends up to provide a fireplace on the second-floor family room and another opening onto the rooftop deck. An alcove off the first-floor dining opens the space between buildings and allows light into the middle of the house, and a small outdoor dining/ barbeque area is accessible again by a 10 bifold glass door. Square footage (all houses) First Floor 1096 Sq. Ft. Second floor 1588 Sq. Ft. Total 2684 Sq. Ft. Garage 443 Sq. Ft. Total Building area 3127 Sq. Ft. Rooftop deck 510 Sq. Ft. |
Interior Renderings
|
|
The Vineyards of Saint Nicholas, Northern Macedonia
|
The Region This project is located outside the town of Sveti Nikole in Northern Macedonia, the town name translates to Saint Nicholas. The town was named after the church of Saint Nicholas, the largest in the region at the time it was built in the beginning of the 14th century. North Macedonia is a country in Southeastern Europe, a landlocked and bordering Greece to the south. The region was conquered by the Romans in the second century BC and has a succession of conquering armies throughout history including both world wars in the 20th century. In 1945 it was established as a constituent state of communist Yugoslavia in which it remained until its succession in 1991 (Fallout from the Serbian war) and rename North Macedonia in February 2019. |
Rendering above: front of proposed farm house, rendering completed by myself using Revit 2021
|
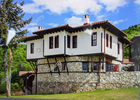
Traditional homes here are stack stone and white stucco with red tile roofs. The layout of a typical home is reflection of the constant strife that has occurred thought the regions history, the homes are small fortresses The ground floor is storage with few openings and one door that is heavily fortified. Upper floors overhang making it difficult to scale the walls.
(photo left a traditional Macedonia home)
(photo left a traditional Macedonia home)
Rendering above: front of proposed farm house, rendering completed by myself using Revit 2021
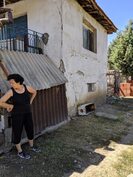
One of the granddaughters (a college friend) came to the US, graduated from design school and stayed to run a business. She retained me to provide drawings to upgrade the farmhouse that was built by hand by her grandfather. She intended to finance the project, while her cousins restored the vineyards. Someday they planned to import wine from the vineyard marketed as a Christmas wine from Saint Nicholas, currently they make Grappa sold locally.
1ST FLOOR PLAN
All Drawings in this section completed by Greg Williams in Revit 2021
